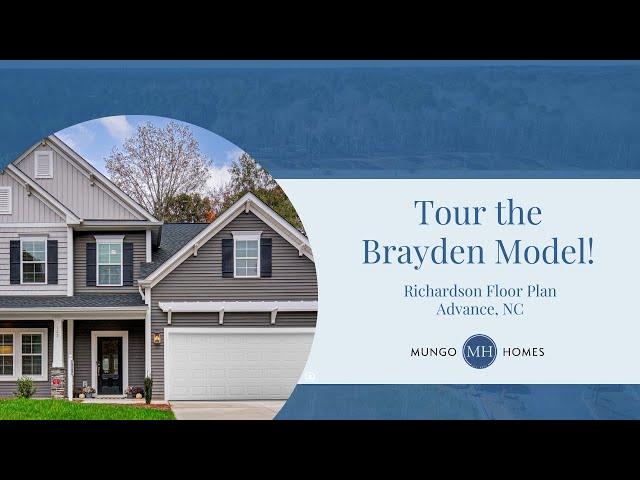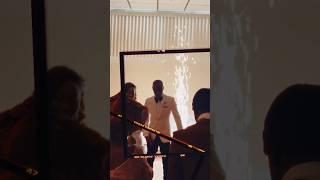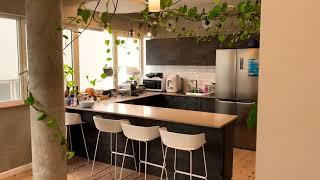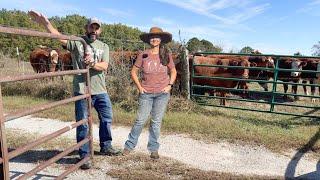
Tour the Richardson Model Home at Brayden by Mungo Homes!
The two-story Richardson plan has four bedrooms and two-and-one-half baths. This home features an open foyer, formal dining room, large family room and eat-in kitchen with a bar seating area. The first floor also features an office/study. All bedrooms are located upstairs along with a conveniently located laundry room and large bonus room. Options for this plan include a fireplace in the family room, sunroom, downstairs guest suite, side-entry garage and extended secondary bedrooms with the sunroom option below.
Explore the inviting ambiance of country living with all the conveniences of city life in Davie County's newest community! Merely a brief 17-minute drive from Winston-Salem, Brayden offers a delightful blend of tranquility and urban excitement. Our spacious floor plans, ranging from 1,700 to over 2,700 square feet, provide ample space for your loved ones to thrive and enjoy. Nestled less than a mile from Atrium Health Wake Forest Baptist Hospital (Davie Campus) and in close proximity to the charming Tanglewood Park, renowned for its Festival of Lights, Brayden is ideally located for both work and leisure. As part of our Premier Collection, residents can enjoy the peace of mind knowing that lawn maintenance is taken care of, leaving more time to explore the community's sidewalks or enjoy quality moments with furry companions at the community dog park. Discover the welcoming atmosphere of Brayden, where each day is filled with adventures waiting to be embraced!
Explore the inviting ambiance of country living with all the conveniences of city life in Davie County's newest community! Merely a brief 17-minute drive from Winston-Salem, Brayden offers a delightful blend of tranquility and urban excitement. Our spacious floor plans, ranging from 1,700 to over 2,700 square feet, provide ample space for your loved ones to thrive and enjoy. Nestled less than a mile from Atrium Health Wake Forest Baptist Hospital (Davie Campus) and in close proximity to the charming Tanglewood Park, renowned for its Festival of Lights, Brayden is ideally located for both work and leisure. As part of our Premier Collection, residents can enjoy the peace of mind knowing that lawn maintenance is taken care of, leaving more time to explore the community's sidewalks or enjoy quality moments with furry companions at the community dog park. Discover the welcoming atmosphere of Brayden, where each day is filled with adventures waiting to be embraced!
Комментарии:
Wedding #wedding
DJ BREEZY
משרד להשכרה במתחם רוטשילד תל אביב - zuz יועצי נדל״ן
zuz יועצי נדלן - משרדים להשכרה בתל אביב
The Cows Are SURE the Grass is Greener over THERE!
Living Traditions Homestead
Electric Fence Circuit
Uchitha Subhashana


























