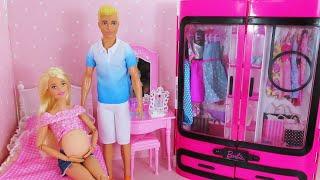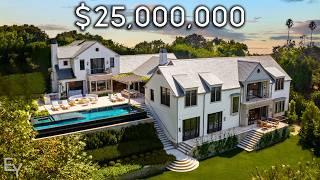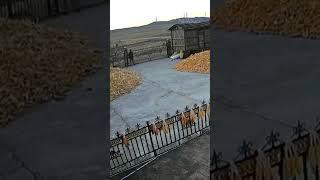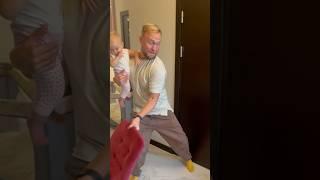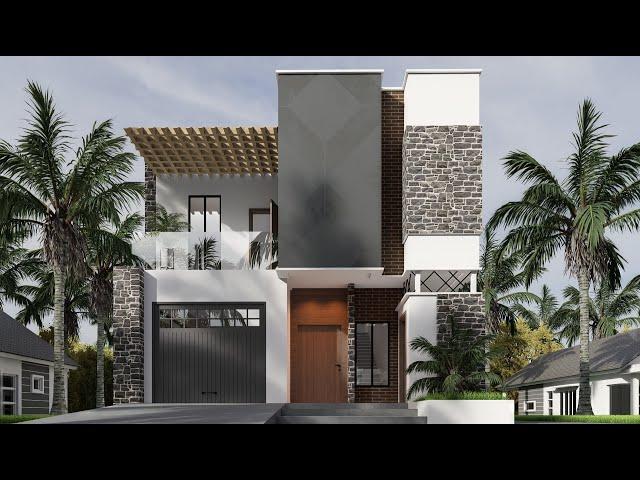
Amazing Modern House Design 4Bedroom 8m x 18m
Welcome to this Amazing Modern House Design 4Bedroom 8m x 18m
Floor Plan Area Include the following:
Entrance Porch
Entrance Hall
Guest Toilet
Stair Hall
Main Livingroom Area
Private Livingroom Area
Dining Area
Kitchen Area
Pantry/Laundry Room
Car Garage
Guest Bedroom
3 Bedroom
4 Bathroom
Spacious Sit-out Area
Buy the Floor Plan Here:
https://www.patreon.com/ShiningHouseDesigns/shop/amazing-modern-house-design-4bedroom-8m-311016?utm_medium=clipboard_copy&utm_source=copyLink&utm_campaign=productshare_creator&utm_content=join_link
Please support us on our Patreon Page, and get the floor plan/images with dimensions on our patron page.
https://www.patreon.com/ShiningHouseDesigns
Don't forget to like, share, and subscribe.
Thank you!
#LuxuryModernHouseDesign #4bedroomapartments #4bedroomapartments house4bedroom
Floor Plan Area Include the following:
Entrance Porch
Entrance Hall
Guest Toilet
Stair Hall
Main Livingroom Area
Private Livingroom Area
Dining Area
Kitchen Area
Pantry/Laundry Room
Car Garage
Guest Bedroom
3 Bedroom
4 Bathroom
Spacious Sit-out Area
Buy the Floor Plan Here:
https://www.patreon.com/ShiningHouseDesigns/shop/amazing-modern-house-design-4bedroom-8m-311016?utm_medium=clipboard_copy&utm_source=copyLink&utm_campaign=productshare_creator&utm_content=join_link
Please support us on our Patreon Page, and get the floor plan/images with dimensions on our patron page.
https://www.patreon.com/ShiningHouseDesigns
Don't forget to like, share, and subscribe.
Thank you!
#LuxuryModernHouseDesign #4bedroomapartments #4bedroomapartments house4bedroom
Тэги:
#Modern_House #House_Design #3_Bedroom_House #Home_Design #Interior_Design #Contemporary_Home #Architectural_Design #House_Tour #Home_Decor #Minimalist_Living #Small_House_Design #Spacious_Interiors #Luxury_Living #Functional_Design #Home_Ideas #Shining_house_designs #house_design_idea #floor_plan #house_with_floor_plan #luxury_house_design #3bedroom_house_design #home_design #house_design #beautiful_house_design #low_cost_house_design #simple_house_design_4_bedroomsКомментарии:
Amazing Modern House Design 4Bedroom 8m x 18m
Shining House Designs
ผ่าขบวนการฮุบมรดกมาดามอ้อย "ทนายตั้ม" ปัดติด GPS รถ | ทุบโต๊ะข่าว | 19/11/67
AMARINTV : อมรินทร์ทีวี
Дикая природа России.
Бригантина ТВ
Rust Twitch Drops | Charitable Rust 2024 #34
ThatGermanGuy
Курс обучения "Дизайнер эмоций" - 11 секретов успешного эмоционального дизайна
БИЗНЕС АКАДЕМИЯ МБА СИТИ
ПОДСНЕЖНИК / дворовая песня под гитару
Алексей Кракин
Barbie & Ken Morning Routine
Junny TV - 주니의 인형놀이









