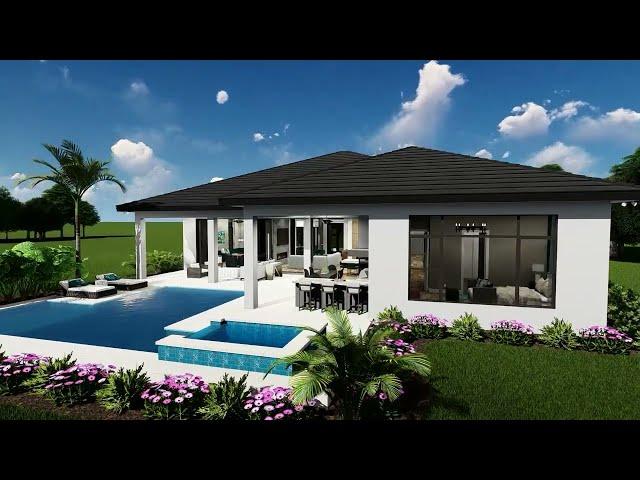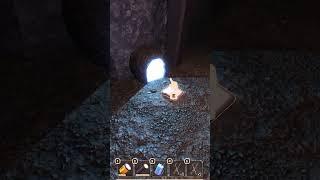
Opal Custom Home Floor Plan | AR Homes
The Opal floor plan is a one-story home with 3,572 square feet of living space, including four bedrooms, three and a half bathrooms, a bonus room, a den, and a great room. The lanai/cabana is 634 square feet, the entry is 75 square feet, and the garage is 691 square feet.
The main floor of the home features an open-concept great room with a fireplace, a den, and a bonus room. The great room opens to the lanai/cabana, which is perfect for entertaining guests or relaxing on a warm day. The den is a great space for a home office, a playroom, or a guest bedroom. The bonus room can be used for a variety of purposes, such as a home gym, a media room, or a bedroom for guests or teenagers.
The kitchen is located on the main floor and features granite countertops, stainless steel appliances, and a breakfast bar. The master bedroom has a private bathroom with a walk-in closet and a soaking tub. The other three bedrooms share a bathroom.
The outdoor space of the Opal floor plan is perfect for entertaining guests or relaxing on a warm day. The pool is surrounded by a pool deck with a sunshelf. The spa is located near the pool. The cabana includes a covered seating area. The lanai is located off of the bonus and great room.
The main floor of the home features an open-concept great room with a fireplace, a den, and a bonus room. The great room opens to the lanai/cabana, which is perfect for entertaining guests or relaxing on a warm day. The den is a great space for a home office, a playroom, or a guest bedroom. The bonus room can be used for a variety of purposes, such as a home gym, a media room, or a bedroom for guests or teenagers.
The kitchen is located on the main floor and features granite countertops, stainless steel appliances, and a breakfast bar. The master bedroom has a private bathroom with a walk-in closet and a soaking tub. The other three bedrooms share a bathroom.
The outdoor space of the Opal floor plan is perfect for entertaining guests or relaxing on a warm day. The pool is surrounded by a pool deck with a sunshelf. The spa is located near the pool. The cabana includes a covered seating area. The lanai is located off of the bonus and great room.
Тэги:
#Arthur_Rutenberg #Arthur_Rutenberg_Builder #Arthur_Rutenberg_Builders #Arthur_Rutenberg_Home #Arthur_Rutenberg_Homes #custom_home_builder #custom_home_models #custom_home_plans #Florida_builder #Georgia_builder #North_Carolina_builder #South_Carolina_builder #Tennessee_builderКомментарии:
Opal Custom Home Floor Plan | AR Homes
AR Homes® by Arthur Rutenberg
History Summarized: Hawai'i
Overly Sarcastic Productions
PANDA PLAN | Exclusive Clip | Starring Jackie Chan | In Theaters October 18
Well Go USA Entertainment
Skepta ft. K-Trap - Toxic Relationship (Official Video)
UkDrill Daily
10 Beginner SEED STARTING Mistakes You MUST AVOID
Nextdoor Homestead
콧대 꺾인 테슬라, 판매 부진에 "韓 12%·中 13%·日 10%씩 가격↓"
뉴스TVCHOSUN
Our Final Episode—1 Year Renovation DONE
Montana Ranch Rescue
ОПРОС КО ДНЮ ПОБЕДЫ 9 МАЯ / ВОПРОСЫ ЗА БАБОСЫ
НЕГОДЯЙ TV | Евгений Ширяев


























