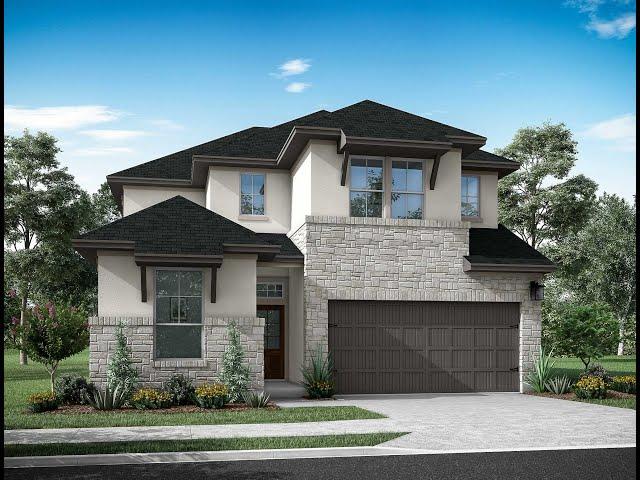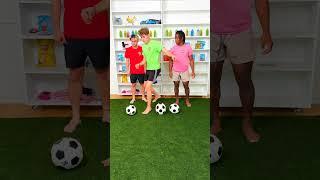Комментарии:
Tri Pointe Homes Whimbrel Floorplan
LLPoindexter Homes
Есть ли в России идеология? Юрий Павлович Кузнецов к.ф.н, депутат Госдумы прошлых созывов, член-корр
Энтропиологический институт
The Secret to Memorizing Everything for the ARE
BYoung Design
¿Cómo tomar una decisión?
Gaby Vargas
iPhone + Rode Wireless Pro
Dee Travaughn
Как рассчитать свою Матрицу по Дате рождения. Система Александрова. Нумерология
Школа Нумерологии и Психоанализа Аллы Александровой
Erkan Çetinkaya Bir Delinin Delisiyim ( 2020 New Clip )
Erkan Çetinkaya









![Charli XCX - Nuclear Seasons [Official Video] Charli XCX - Nuclear Seasons [Official Video]](https://rtube.cc/img/upload/c0VMOTNsMk1tR1Q.jpg)

















