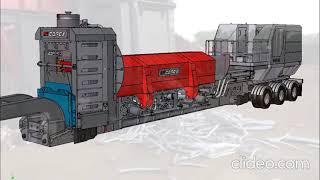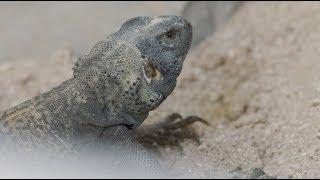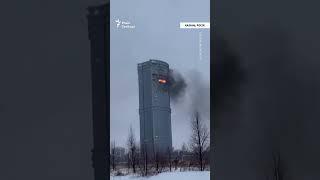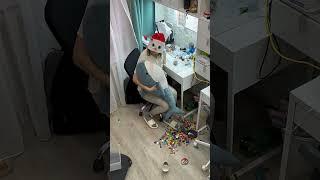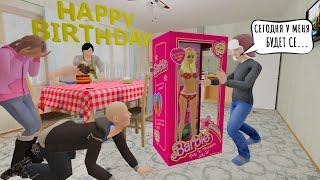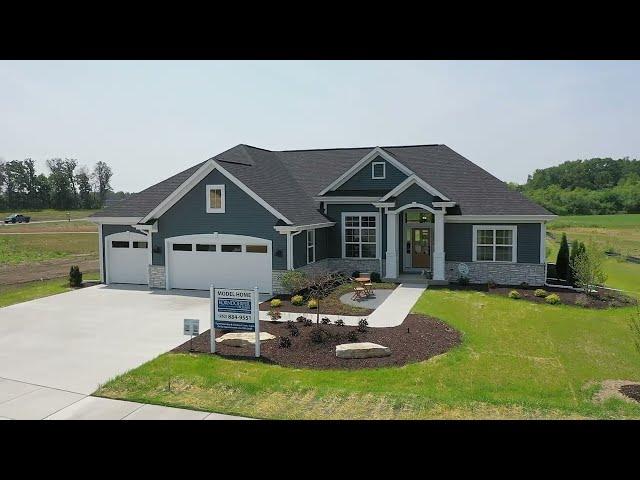
The Geneva Model | Canopy Hill, Union Grove | Korndoerfer Homes, Wisconsin New Home Builder
Meticulously detailed, the Geneva Estate model showcases the quality and architectural character that you would expect from a beautiful Korndoerfer Home.
This ranch home features an open concept floor plan that unites the great room, nook, and kitchen into an all-encompassing gathering area. In the great room, you will find an 11-foot ceiling, panoramic windows, and a remote-controlled gas fireplace surrounded by cream stacked stone topped with a beautiful, stained mantel.
Spacious and stunning, designer kitchen welcomes you with an oversized white quartz topped island with snack bar and gold-accented pendant lights that drape from the ceiling. Staggered painted cabinets, tile backsplash, luxurious slate appliances, and a painted white pantry door complete the room. Off the kitchen, the nook allows access to the backyard and patio with gorgeous views.
The gorgeous Master Suite features a box up ceiling with painted crown molding, large walk-in tiled shower with bench, oversized vanity w/quartz counter tops, separate commode room, and large format statement tile flooring.
On the opposing side of the main floor are two additional bedrooms, a full bathroom and an office/flex room with solid core doors & decorative wainscoting. The mudroom area with built-in boot bench and separate laundry room features a GE® washer/ dryer, shelving, countertop, utility sink & cabinets. Come see why this is one of our most popular floor plans!
Learn more: https://www.korndoerferhomes.com/homes/282-kiddle-lane-union-grove-wi
This ranch home features an open concept floor plan that unites the great room, nook, and kitchen into an all-encompassing gathering area. In the great room, you will find an 11-foot ceiling, panoramic windows, and a remote-controlled gas fireplace surrounded by cream stacked stone topped with a beautiful, stained mantel.
Spacious and stunning, designer kitchen welcomes you with an oversized white quartz topped island with snack bar and gold-accented pendant lights that drape from the ceiling. Staggered painted cabinets, tile backsplash, luxurious slate appliances, and a painted white pantry door complete the room. Off the kitchen, the nook allows access to the backyard and patio with gorgeous views.
The gorgeous Master Suite features a box up ceiling with painted crown molding, large walk-in tiled shower with bench, oversized vanity w/quartz counter tops, separate commode room, and large format statement tile flooring.
On the opposing side of the main floor are two additional bedrooms, a full bathroom and an office/flex room with solid core doors & decorative wainscoting. The mudroom area with built-in boot bench and separate laundry room features a GE® washer/ dryer, shelving, countertop, utility sink & cabinets. Come see why this is one of our most popular floor plans!
Learn more: https://www.korndoerferhomes.com/homes/282-kiddle-lane-union-grove-wi
Тэги:
#Korndoerfer_Homes #New_Home_Builder #Wisconsin #Waukesha #Kenosha #Racine #Ozaukee #Milwaukee #The_Geneva #Union_Grove #Canopy_HillКомментарии:
My New Addiction - Ballionaire
More Rarran
5 Fun Facts About the Chuckwalla
San Diego Zoo Kids
美国“临时工”收入有多少?柏军然亲身体验:没中国人想象的那么高
美国村民柏军然


