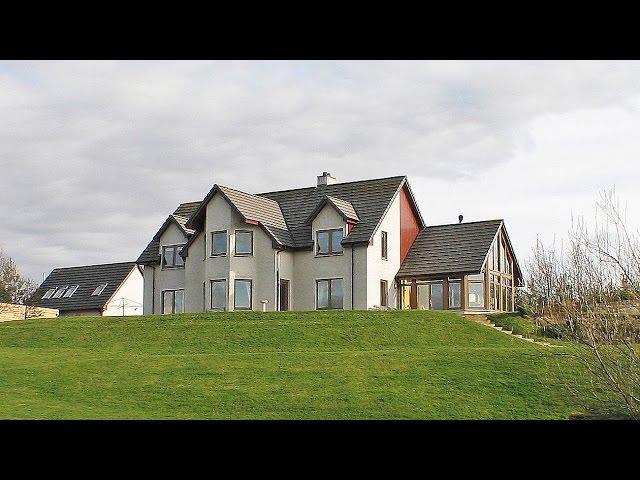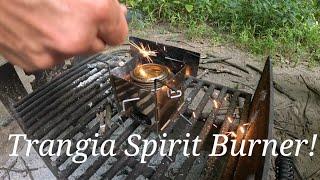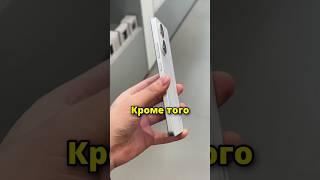
Home Video; Druid View, Inverness. Four bedroom home. Sunday Post -YouTube
Welcome to Druid view, in Inverness.
This detached villa was built in 2003 and enjoys a superb elevated location overlooking Inverness, the Beauly and Moray Firths and the Black Isle beyond.
Yet it is only 2 miles from the centre of Inverness.
The property is well laid out, and has been finished to a very high standard. Bright and spacious, most of the main rooms take advantage of the fantastic views. the ground floor has underfloor heating.
The property comprises:
Entrance hall, lounge, dining room, kitchen/breakfast room, conservatory, guest bedroom with ensuite and office on the ground floor and three bedrooms, two with ensuites, a study and a family bathroom on the first floor.
The welcoming entrance hall allows access to to the main rooms on the ground floor and leads directly to the dining room which has plenty of room for entertaining and offers access to the gardens.
The lounge is a room of good size with an attractive cast iron open fireplace with slate hearth.
The large well designed kitchen/breakfast room is fitted with Ashley Ann wood fronted units and solid granite work surfaces. There is a Rangemaster cooking range with gas hob, double electric oven and grill. the Large fridge freezer with ice making facility included in the sale
This room looks up to the mezzanine floor above currently utilised as a study area.
The conservatory is used as the family room and it really has the wow factor . It has a cathedral style ceiling with feature window looking out over the garden and pond to Inverness and the Black Isle beyond. between the kitchen and the family room there is a Feature wood burning stove set on granite plinth . French doors offer access to the garden.
The guest room set to the rear of the property with a window overlooking the garden and and the Black Isle. Door to en-suite.
Upstairs the three bedrooms are all doubles,
The master bedroom and is a bright and spacious room with a wide bay window overlooking the garden. the ensuite is Fitted with a white suite incorporating tiled corner shower cubicle, w.c. and wash hand basin. Ceramic tiled flooring. Radiator. Pendant ceiling light. Tiled to just over half wall level.
This large family bathroom is part tiled and fitted with a white suite with a fully tiled recessed shower cubicle.
Outside there is a double garage with a very well designed self contained flat.
There are approximately 3 acres of gardens which are laid mainly to grass with mature trees. The garden is a haven for wildlife enjoying a large pond with a central island that attracts a variety of ducks. There is also a Rotunda patio set to the rear of the house with further patio closer to the pond with heather planted border.
But the main purpose of druids view is to enable the owners to enjoy the stunning views over Inverness and to both Beauly and Moray Firth and the Black Isle.
if you are looking fro a property close to inverness that offers…
then Druid View could be the perfect home for you…
This detached villa was built in 2003 and enjoys a superb elevated location overlooking Inverness, the Beauly and Moray Firths and the Black Isle beyond.
Yet it is only 2 miles from the centre of Inverness.
The property is well laid out, and has been finished to a very high standard. Bright and spacious, most of the main rooms take advantage of the fantastic views. the ground floor has underfloor heating.
The property comprises:
Entrance hall, lounge, dining room, kitchen/breakfast room, conservatory, guest bedroom with ensuite and office on the ground floor and three bedrooms, two with ensuites, a study and a family bathroom on the first floor.
The welcoming entrance hall allows access to to the main rooms on the ground floor and leads directly to the dining room which has plenty of room for entertaining and offers access to the gardens.
The lounge is a room of good size with an attractive cast iron open fireplace with slate hearth.
The large well designed kitchen/breakfast room is fitted with Ashley Ann wood fronted units and solid granite work surfaces. There is a Rangemaster cooking range with gas hob, double electric oven and grill. the Large fridge freezer with ice making facility included in the sale
This room looks up to the mezzanine floor above currently utilised as a study area.
The conservatory is used as the family room and it really has the wow factor . It has a cathedral style ceiling with feature window looking out over the garden and pond to Inverness and the Black Isle beyond. between the kitchen and the family room there is a Feature wood burning stove set on granite plinth . French doors offer access to the garden.
The guest room set to the rear of the property with a window overlooking the garden and and the Black Isle. Door to en-suite.
Upstairs the three bedrooms are all doubles,
The master bedroom and is a bright and spacious room with a wide bay window overlooking the garden. the ensuite is Fitted with a white suite incorporating tiled corner shower cubicle, w.c. and wash hand basin. Ceramic tiled flooring. Radiator. Pendant ceiling light. Tiled to just over half wall level.
This large family bathroom is part tiled and fitted with a white suite with a fully tiled recessed shower cubicle.
Outside there is a double garage with a very well designed self contained flat.
There are approximately 3 acres of gardens which are laid mainly to grass with mature trees. The garden is a haven for wildlife enjoying a large pond with a central island that attracts a variety of ducks. There is also a Rotunda patio set to the rear of the house with further patio closer to the pond with heather planted border.
But the main purpose of druids view is to enable the owners to enjoy the stunning views over Inverness and to both Beauly and Moray Firth and the Black Isle.
if you are looking fro a property close to inverness that offers…
then Druid View could be the perfect home for you…
Комментарии:
Home Video; Druid View, Inverness. Four bedroom home. Sunday Post -YouTube
The Sunday Post newspaper
Will She Be My Valentine **funny**
Nidal Wonder
Gears of War 3 - Insane Horde (Blood-Drive) Wave 50
RiverEscence
Szczecin Christmas Market -=ALMOST=- Ready. - Szczecin Poland - ECTV
Eric Clark's Travel Videos
Top 10 NARUTO Games For Android 2022| High Graphics Games
AI Tech Perspectives & News
Trangia Spirit Burner Alcohol Stove - First Impressions
Spinning True
New Konaseema Properties Office At Amalapuram
New Konaseema Properties
City Council Regular Meeting - Dec 09 2024
City of Pearland


























